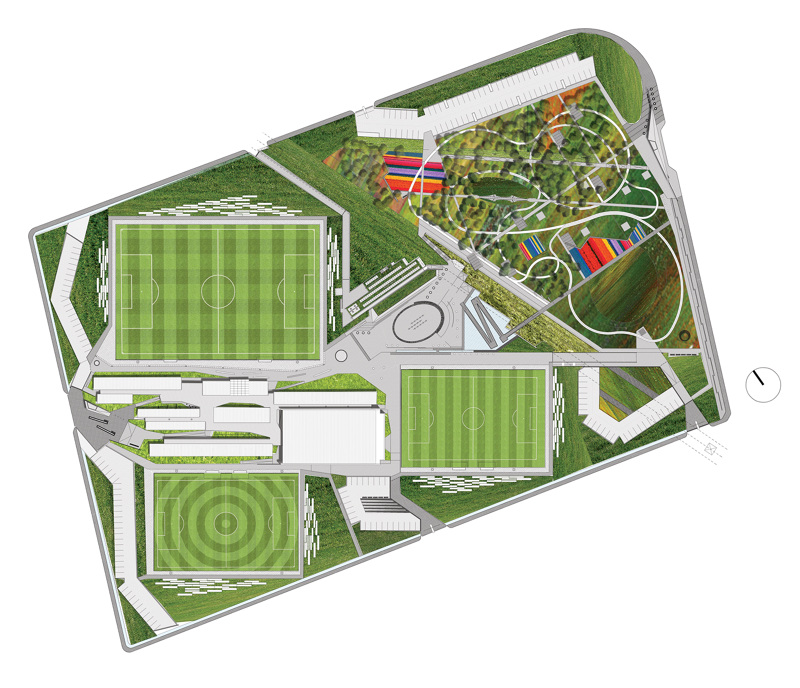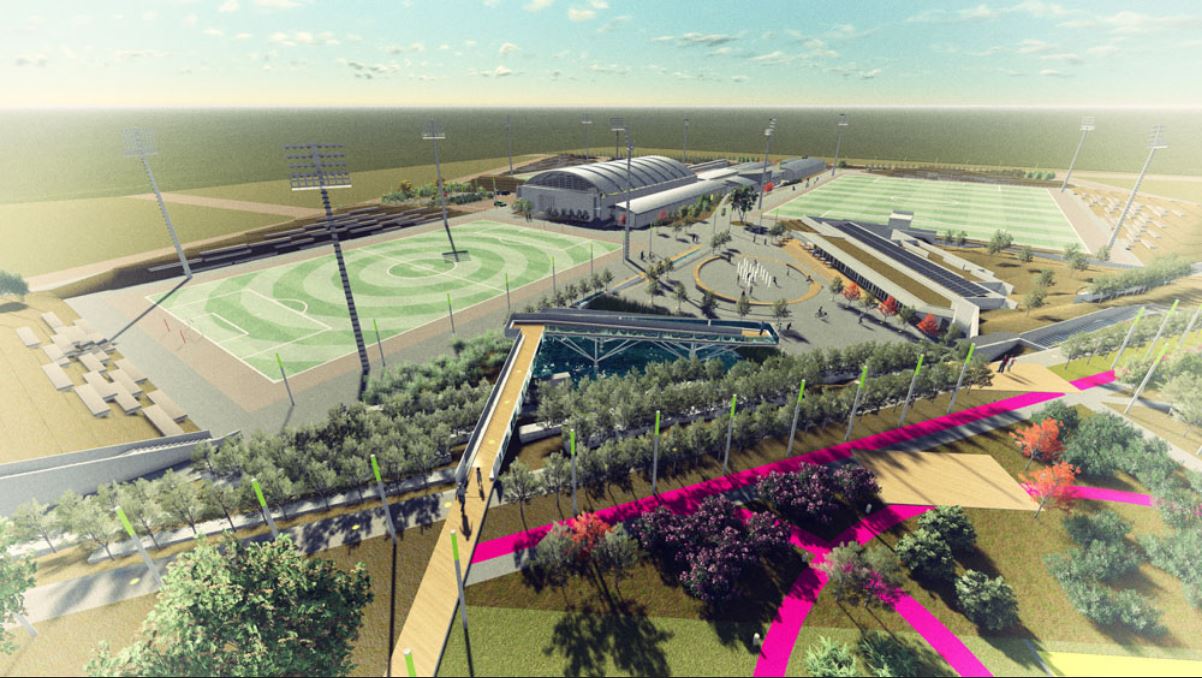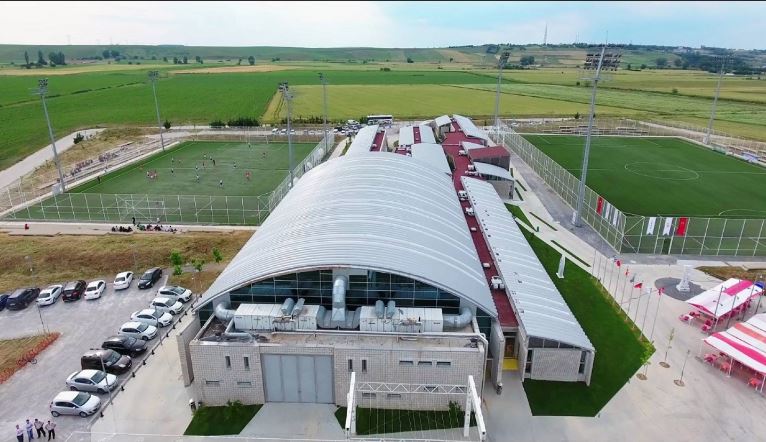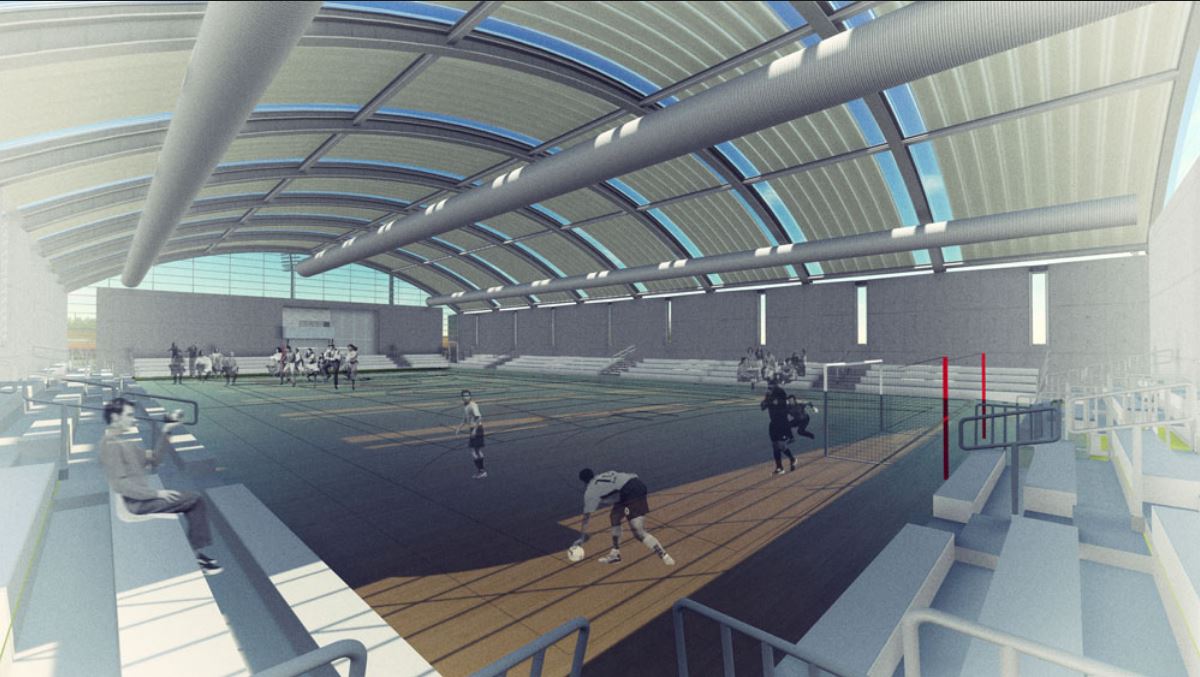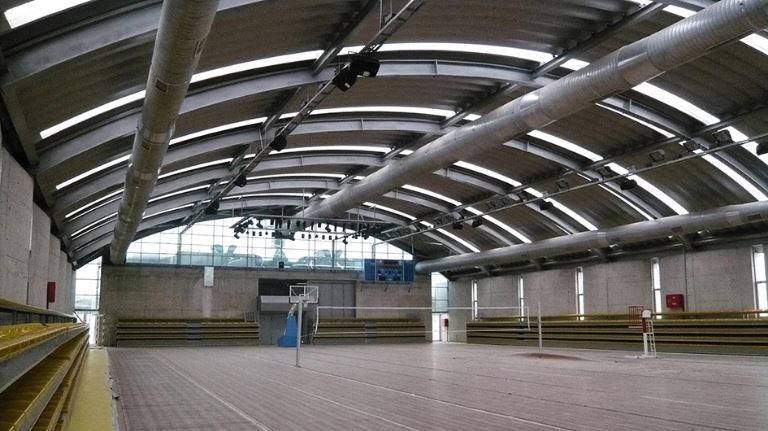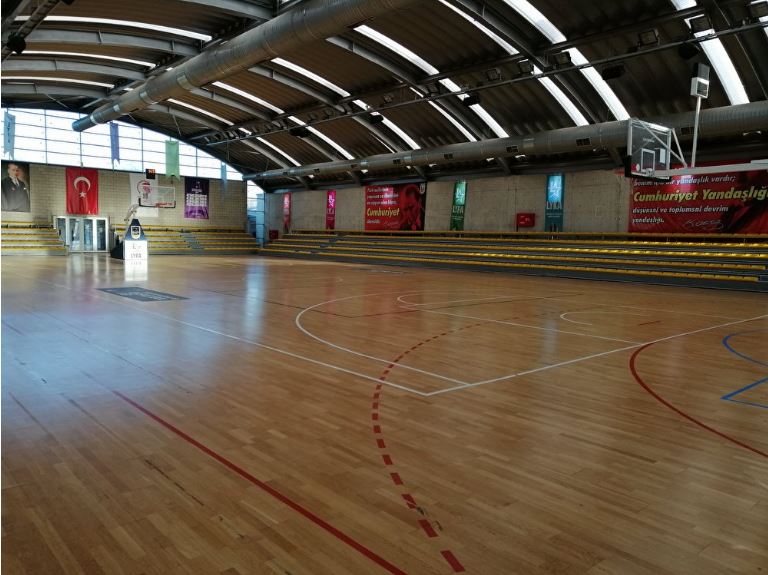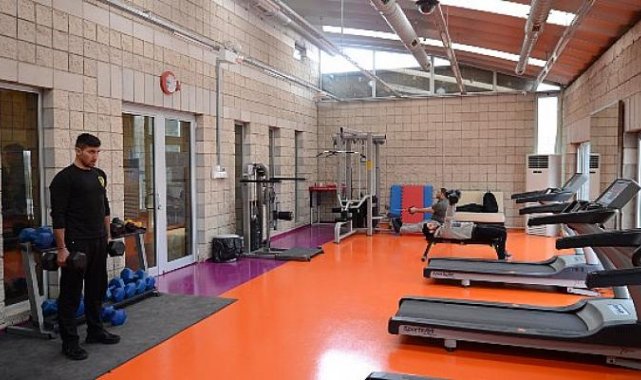Luleburgaz Yildizlari Football Academy
In 2010, mechanical system designs for the project were made under Akim Engineering.
Mechanical system topics include fire suppression systems (FSS), ventilation (cooling line piping), rainwater drainage lines, sanitary plumbing, underground hydrants and infrastructure (sewer lines), and geothermal heat pump systems.
A Brief Information About the Project :
The project was designed by ddrlp Architecture office and covers an area of 18 acres. The Football Academy, which has a total of 6000 m2 of indoor area, is a facility that includes open and closed sports fields, service areas, and training rooms equipped to host international football and sports organizations. In addition, it offers spatial opportunities for various social events.
| Project Type : | Sports Facility |
| Scope of Work : | Mechanical Design |
| Total Area : | 6.350 m² /79.500 m² |
| Location: | Lüleburgaz, Kırklareli Türkiye |
| Project Start : | 2010 |
| Project End : | 2012 |
| Employer : | Lüleburgaz Municipality |
| Architectural Design : | ddrlp |
| Status : | Completed. |
Introduction of Lüleburgaz Yıldızları Football Academy
