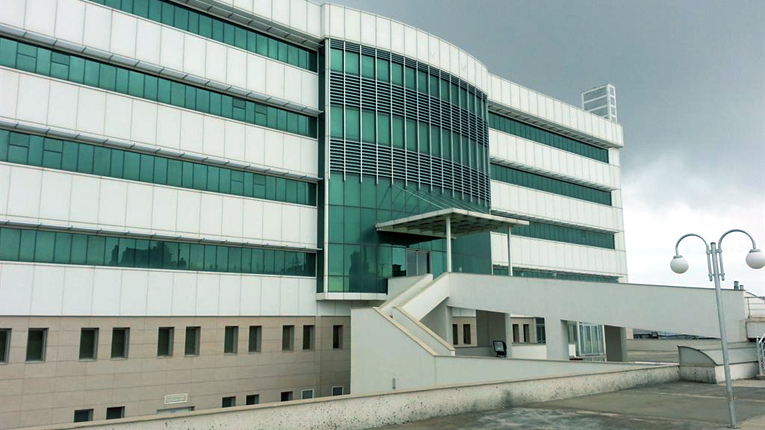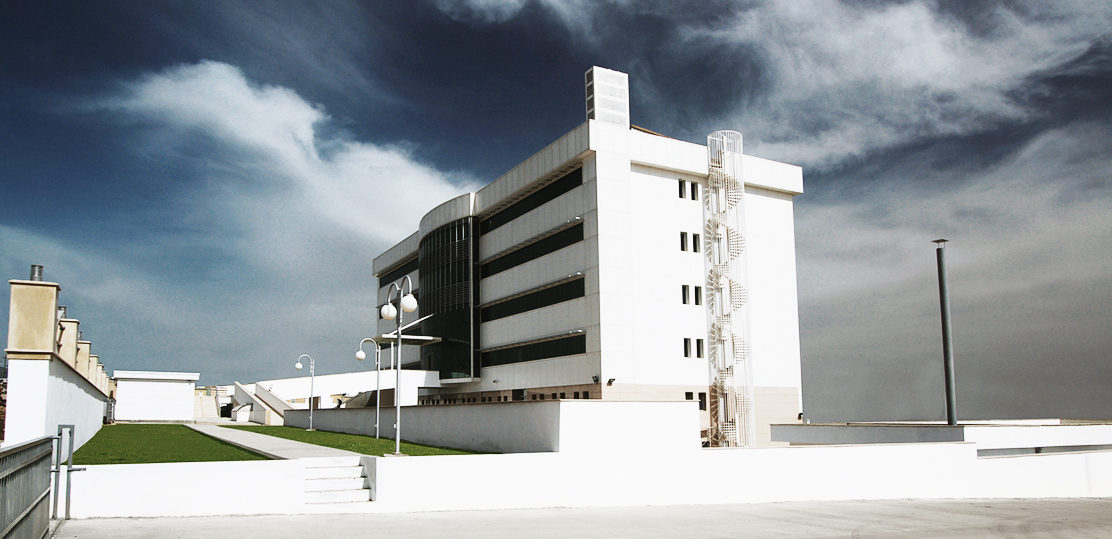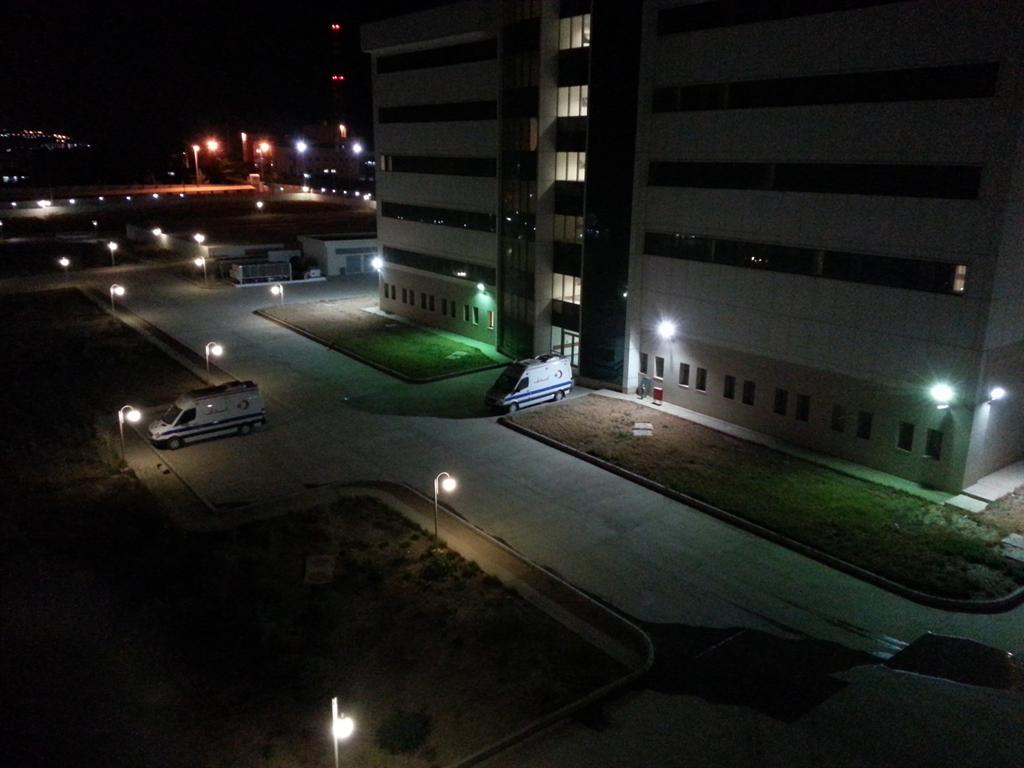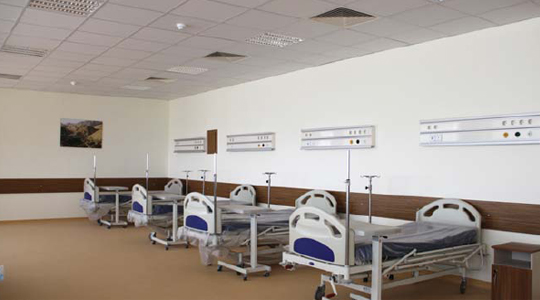Pirmam Hospital ( 70 bad )
Between 2009 and 2010, AKIM Engineering worked on the mechanical design of the “70-Bed Pirmam Hospital” project in Pirmam, Iraq. Especially in this project, experience has been gained in hospital mechanical design issues. The project was monitored by S&M Group – Vins Construction & Engineering Co as the main contractor and BC Group as the subcontractor for the mechanical installation works.
Mechanical HVAC topics include: Fire suppression system (FSS), Ventilation (cooling pipeline and ductwork), Rainwater drainage pipes, Sanitary plumbing, Underground hydrants, Plumbing lines, and main cooling piping. Mechanical HVAC design applications related to the disciplines mentioned have been implemented in this project.
| Project Type : | Health Services |
| Scope of Work : | Mechanical Systems Design |
| Total Area : | 12.000 ㎡ |
| Location: | Masif / IRAK |
| Project Start : | 2009 |
| Project End : | 2010 |
| Employer : | KRG Health Ministry |
| Contractor : | BC Companies Group |
| Status : | Completed. |
| Additional Information : | S&M Group - Vins Construction & Enginnering Co |



