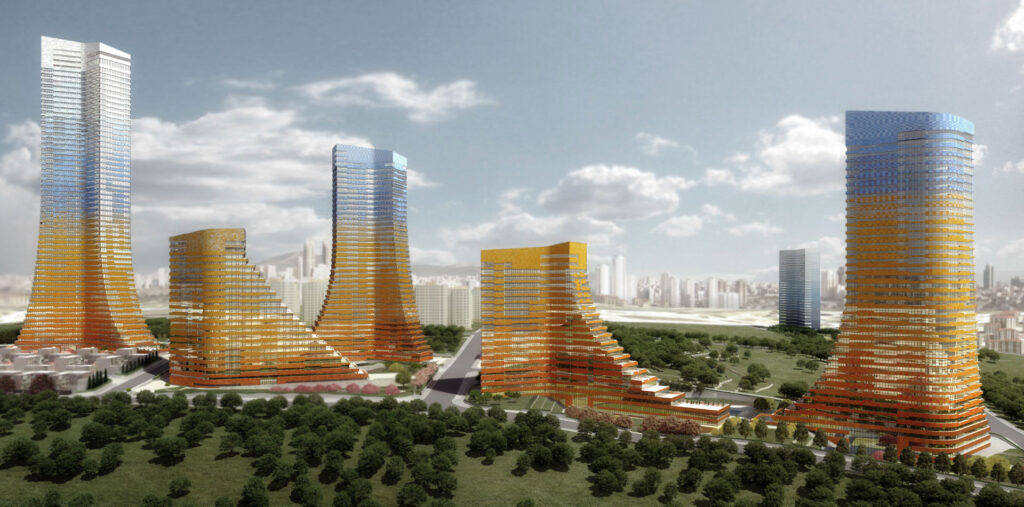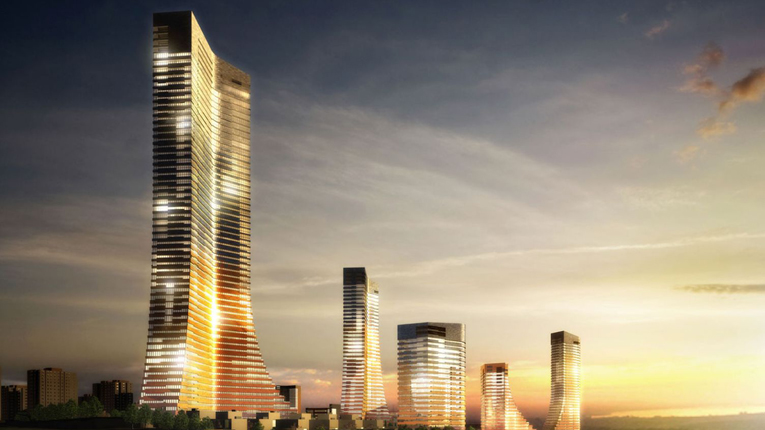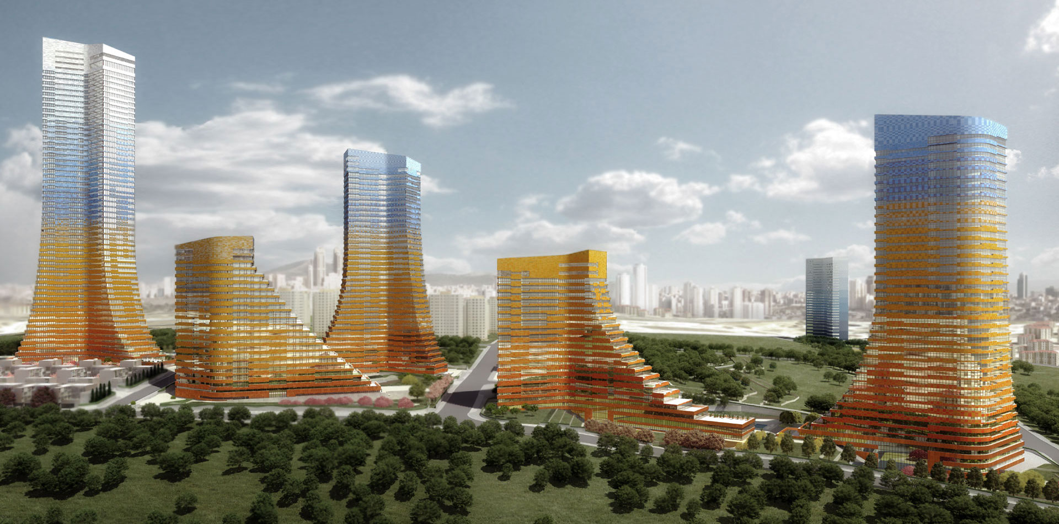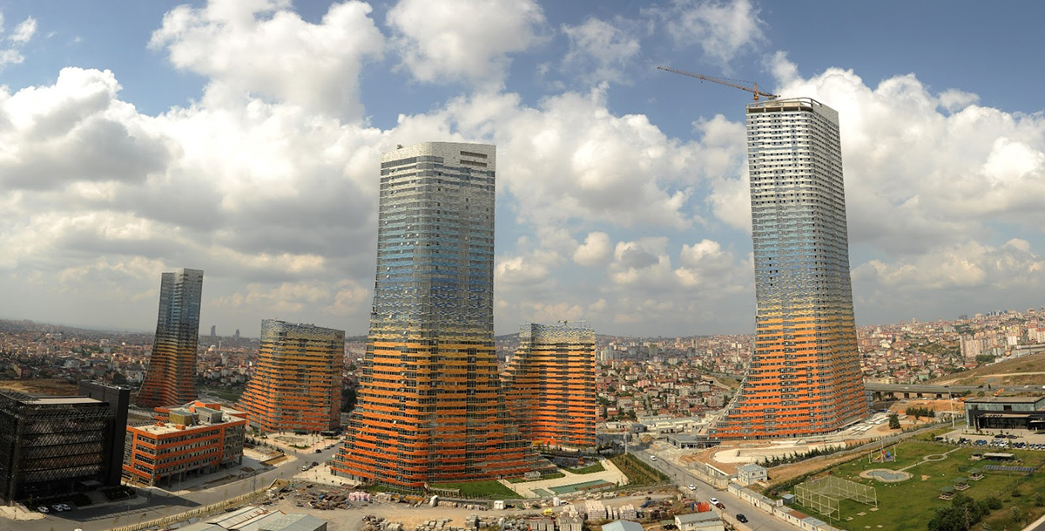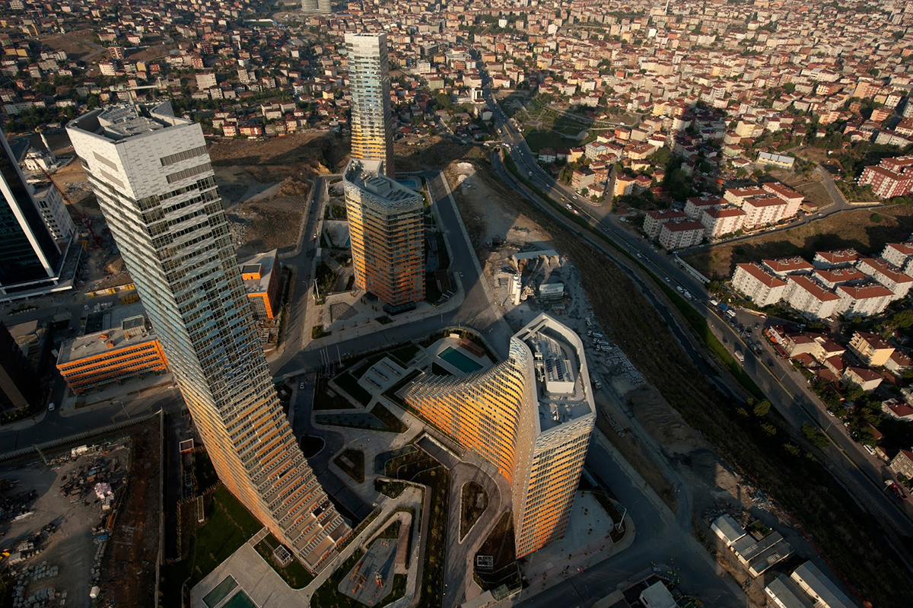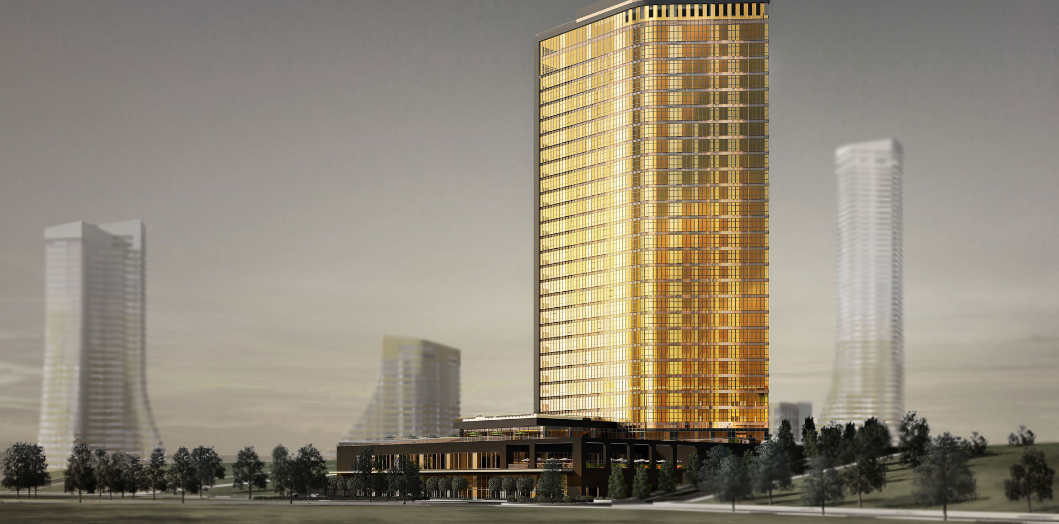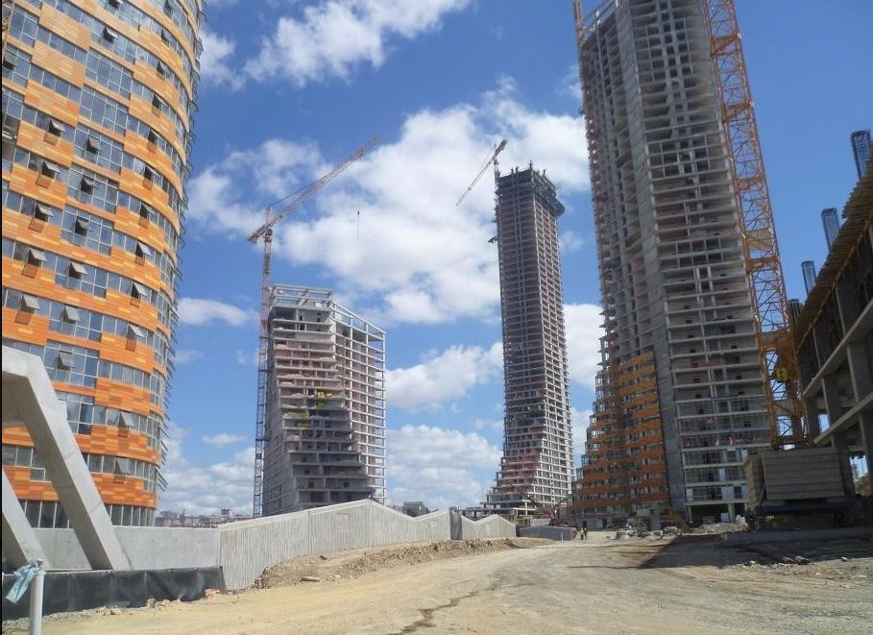Varyap Merıdıan Towers
Between 2009 and 2010, experience was gained in mechanical installation design, especially for high-rise buildings, at AKIM Engineering under the subcontractor Ünaş Group, in Turkey’s first sustainable green project, “Varyap Meridian Luxury Residence and Shopping Mall Project”, which was a sub-project of the main contractor Varyap Varlıbaşlar Construction and Tourism Inc.
The Varyap Meridian Project consists of 1200 residences, 300 offices, 50 commercial units, and a 100-room conference hotel covering a total of 400,000 square meters. The Varyap Meridian Grand Tower “Block A” is a 61-story tower with a total of 95,000 square meters of indoor space, and is the tallest building in Anatolia. The mechanical installation design of the project, which includes applications such as green roof, greywater system, trigeneration, wind turbine, and underground heat pump system, was carried out by AKIM Engineering in 2009. The project received the best project award in the world in 2011.
| Project Type : | Skyscraper Residence + Shopping Mall |
| Scope of Work : | Mechanical Systems Design : |
| Total Area : | 340.000 m² |
| Location: | West Ataşehir - İstanbul, Türkiye |
| Project Start : | 2009 |
| Project End : | 2013 |
| Employer : | Varyap Varlıbaşlar Yapı San.ve Turz. Yat.A.Ş. |
| Contractor : | Ünaş Group |
| Status : | Completed. |
| Additional Information : | Architect Firm RMJM, Burohappold |
